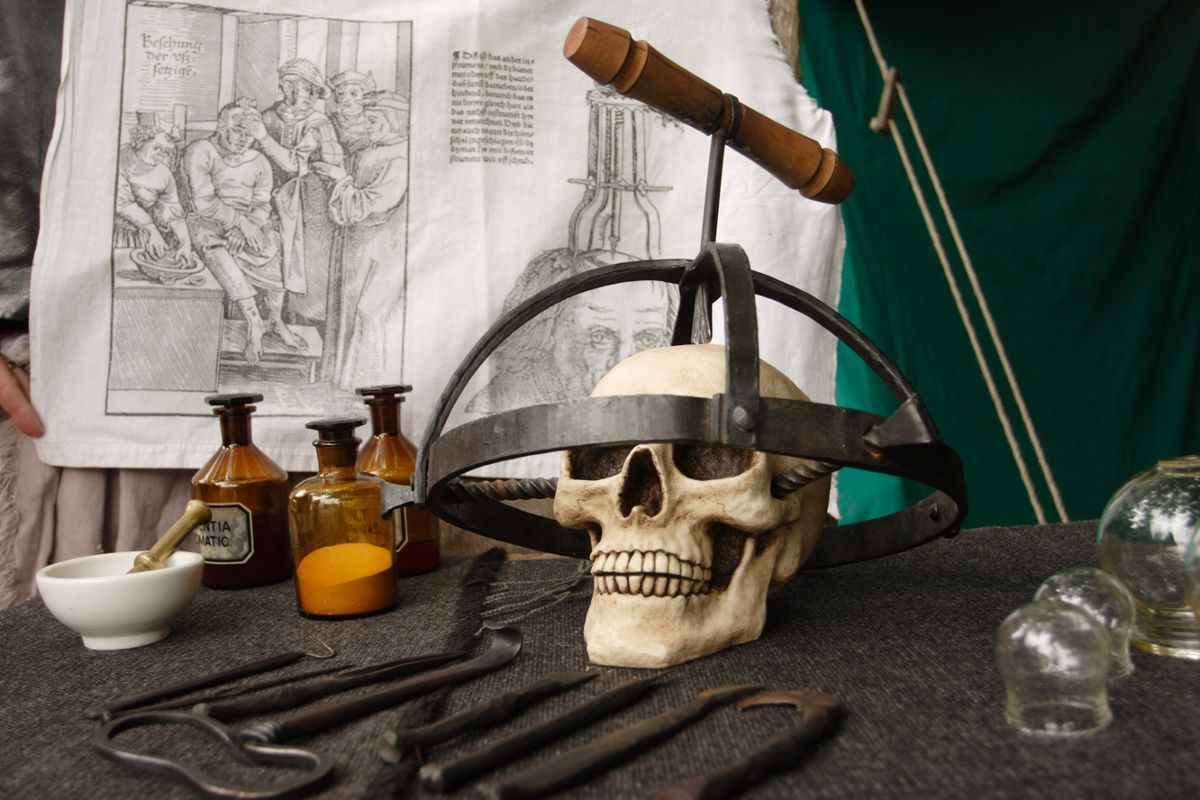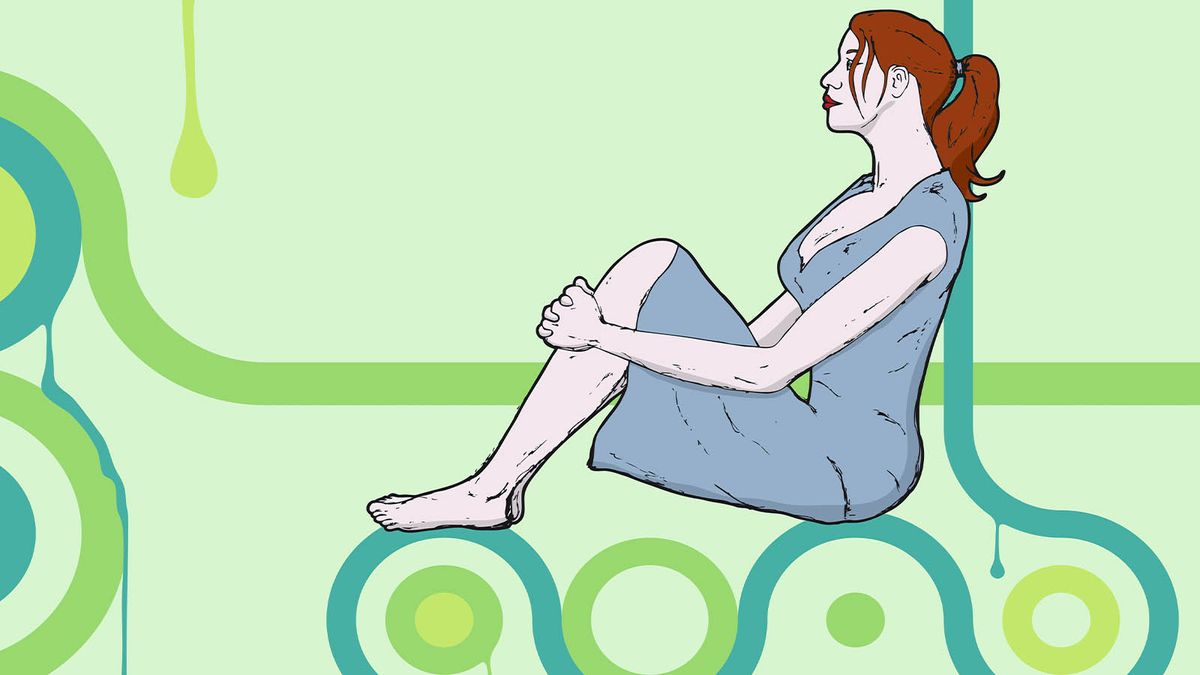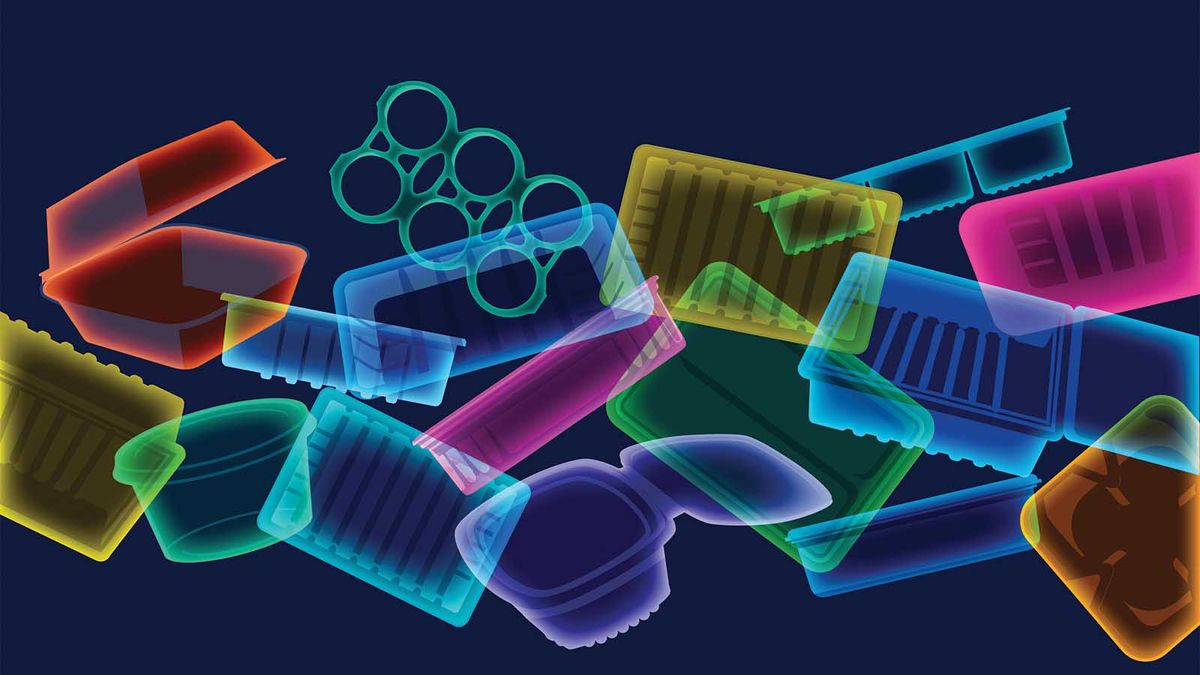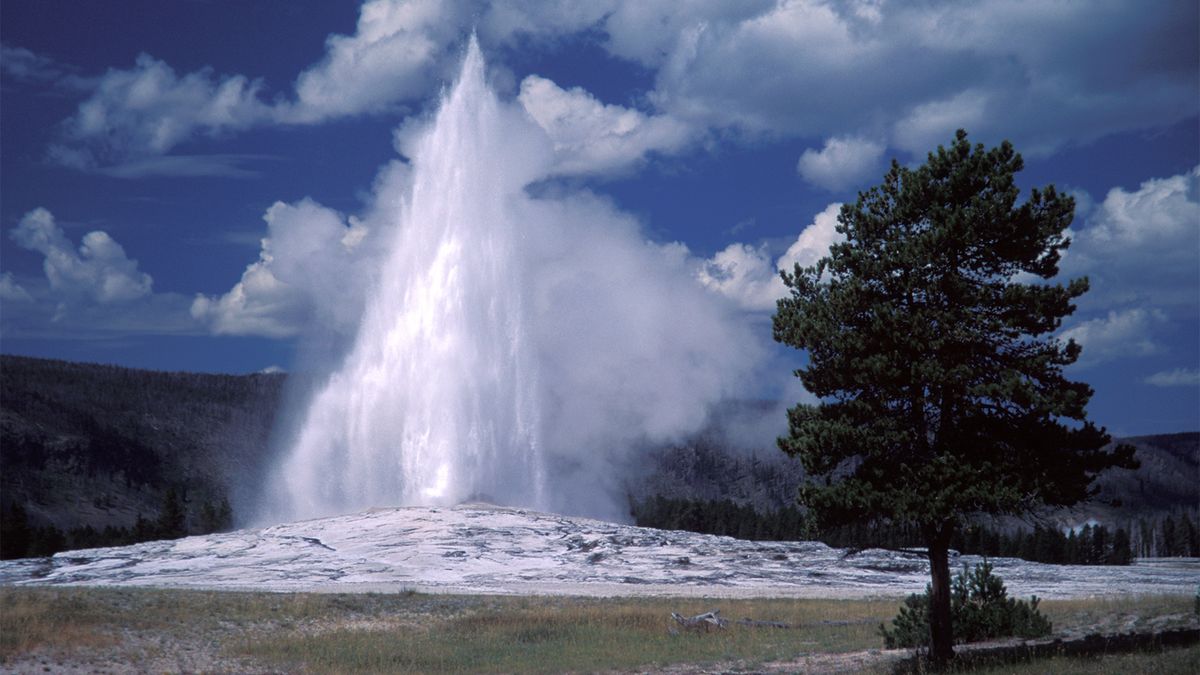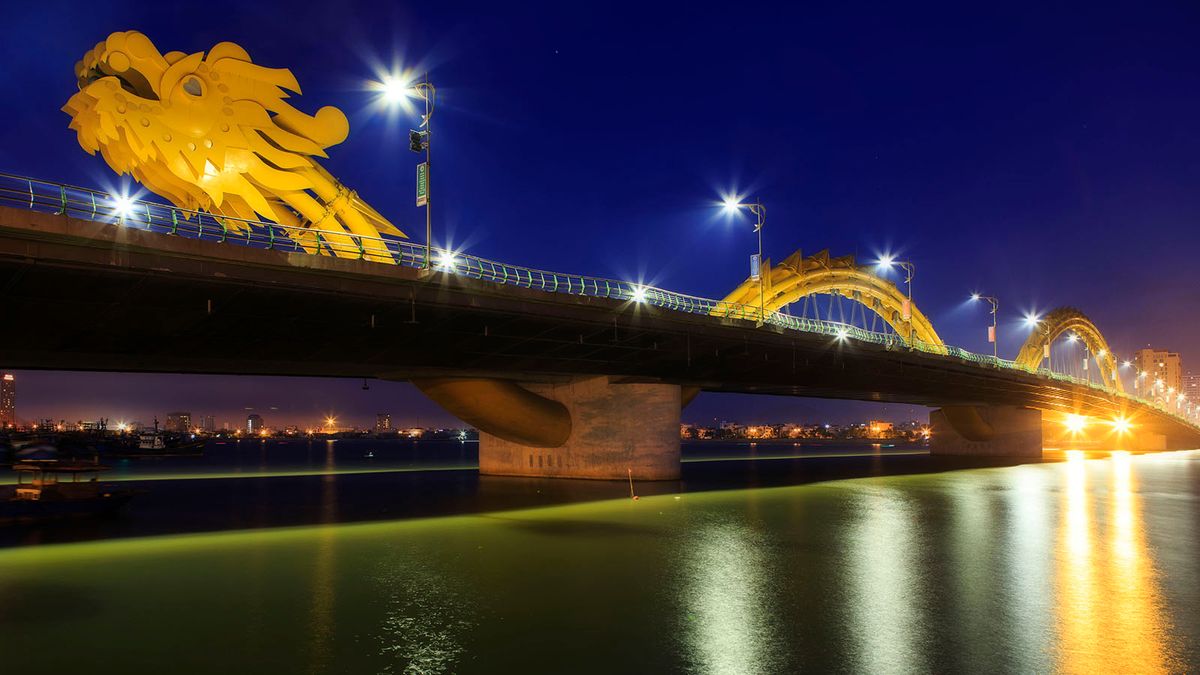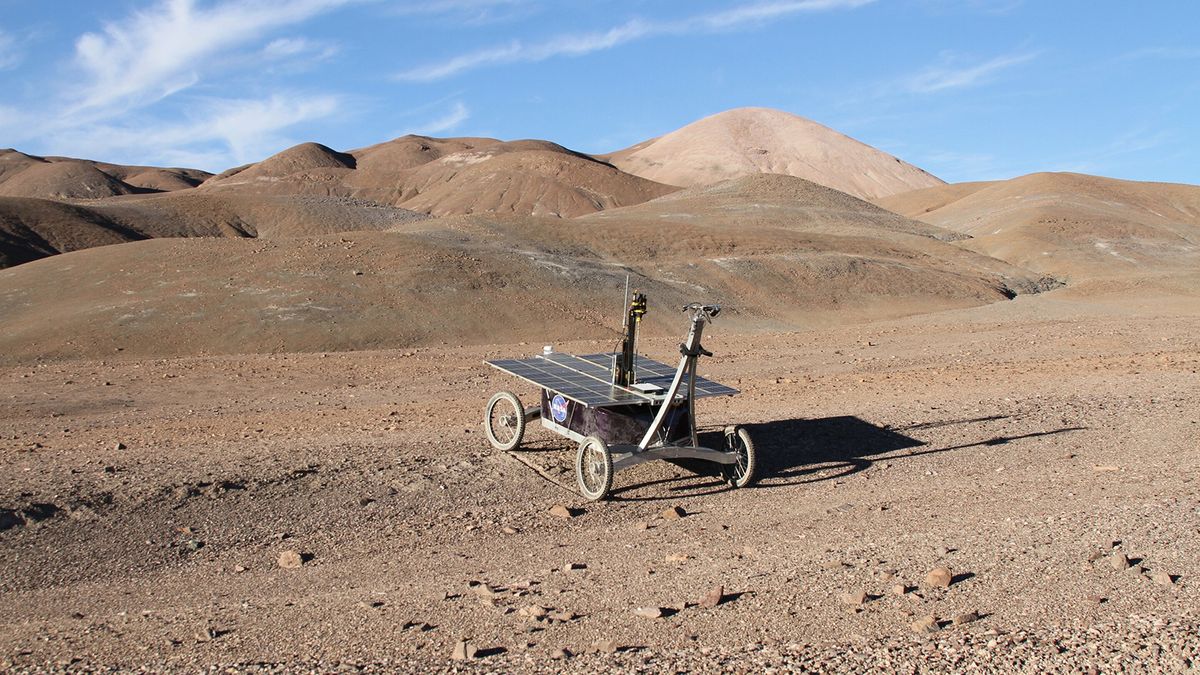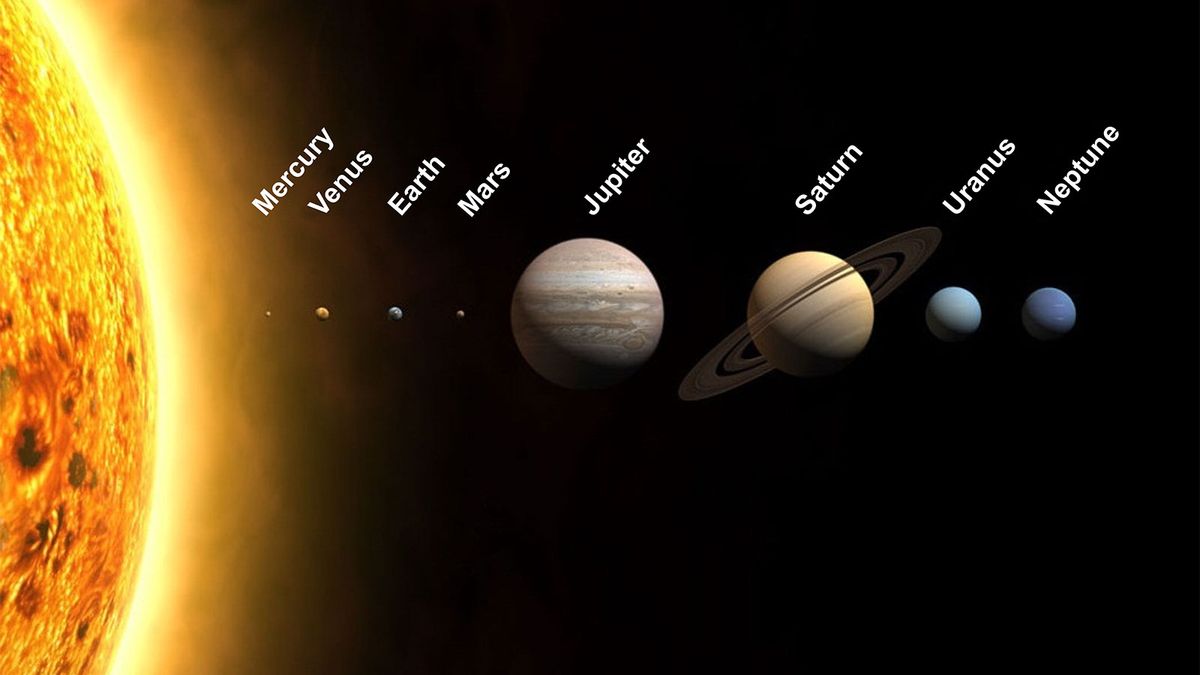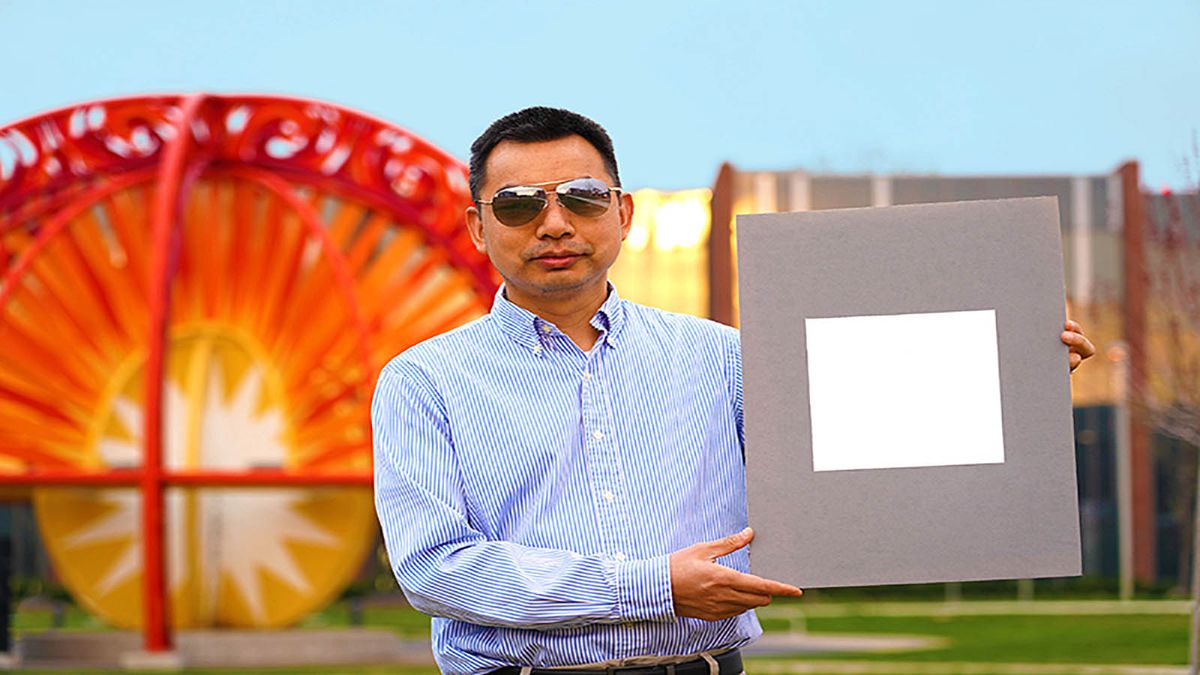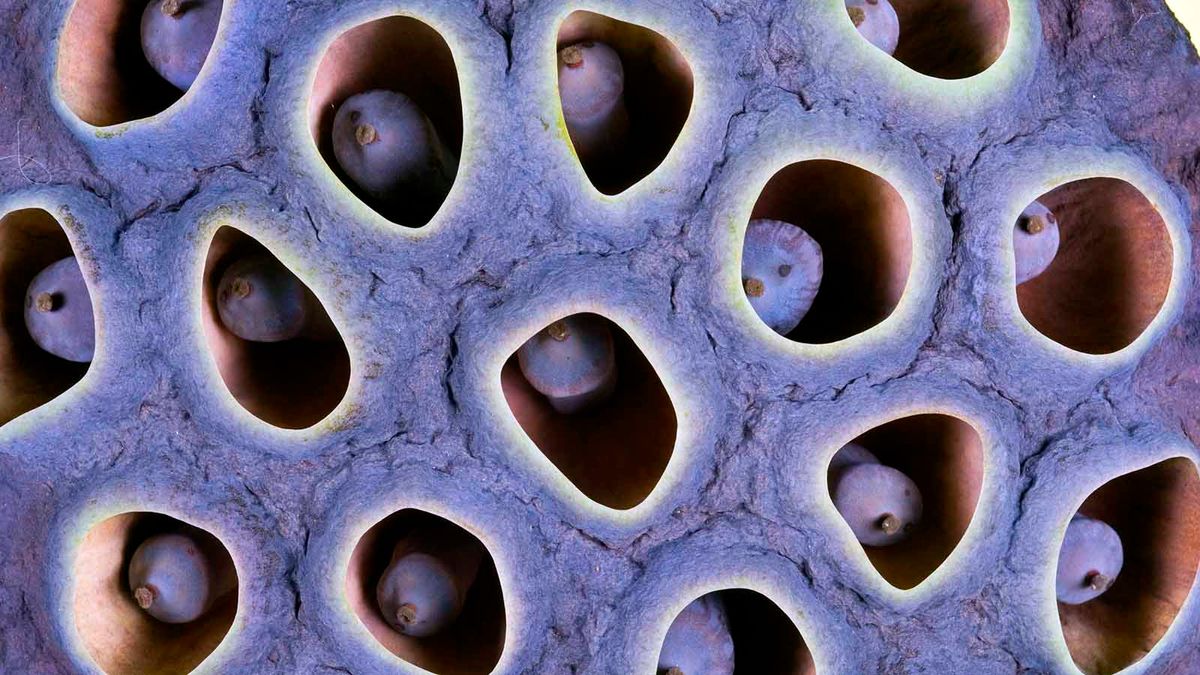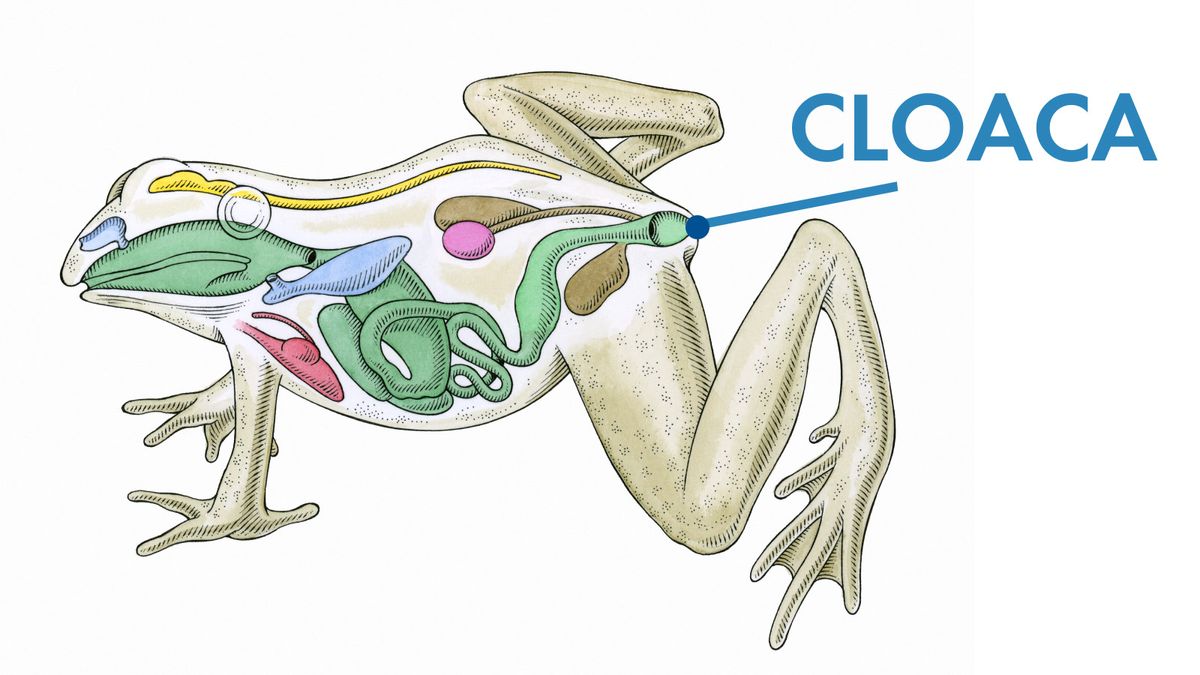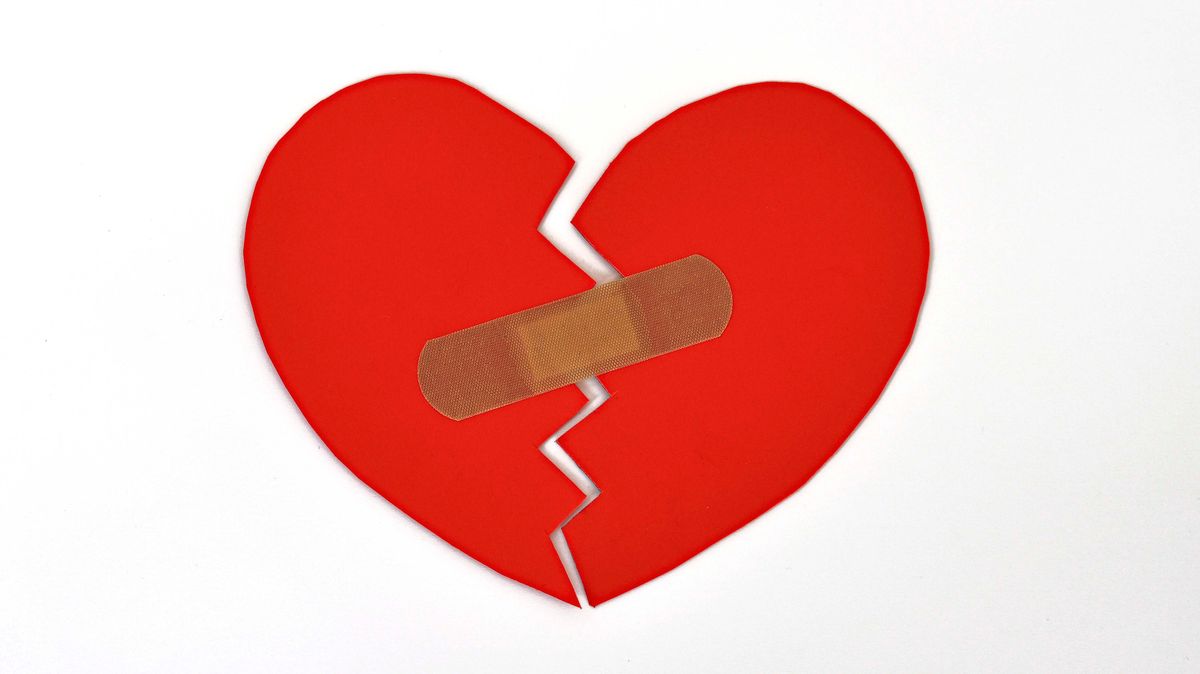
A Idade do Bronze viu o surgimento de várias civilizações de sucesso, incluindo algumas que conseguiram construir cidades impressionantes com redes ordenadas e encanamentos sofisticados. Agora, os cientistas pensam que a atividade tectônica pode ter contribuído para o desaparecimento de algumas dessas culturas antigas. Por exemplo, uma pesquisa realizada na cidade de Megido (agora parte da atual Israel) sugere que um grande terremoto pode ter devastado a cidade, levando às camadas semelhantes a sanduíches encontradas nas escavações. E uma série de terremotos pode ter derrubado a civilização Harappa (no que é hoje o Paquistão), que desapareceu repentinamente em 1900 aC
Estamos tão suscetíveis hoje aos efeitos posteriores de terremotos poderosos. Quando expostos às forças laterais repentinas produzidas por ondas sísmicas, até mesmo edifícios e pontes modernos podem falhar completamente e desmoronar, esmagando as pessoas dentro, sobre e ao redor deles. Na verdade, o problema piorou à medida que mais pessoas vivem em ambientes urbanos e as estruturas crescem. Felizmente, nas últimas décadas, arquitetos e engenheiros desenvolveram uma série de tecnologias inteligentes para garantir que casas, unidades residenciais e arranha-céus dobrem, mas não quebrem. Como resultado, os habitantes do edifício podem sair ilesos e começar a juntar os cacos.
Nas próximas páginas, reunimos 10 dessas tecnologias que impedem o tremor . Alguns já existem há vários anos. Outras, como o primeiro item da nossa contagem regressiva, são ideias relativamente novas que ainda estão sendo testadas.
- A Fundação Levitando
- Absorventes de impacto
- Potência do pêndulo
- Fusíveis substituíveis
- Balançando a parede do núcleo
- Manto de Invisibilidade Sísmica
- Ligas de Memória de Forma
- Envoltório de fibra de carbono
- Biomateriais
- Tubos de papelão
10: A Fundação Levitante

Engenheiros e sismólogos têm favorecido o isolamento da base há anos como meio de proteger edifícios durante um terremoto . Como o próprio nome sugere, esse conceito se baseia em separar a subestrutura de um edifício de sua superestrutura. Um desses sistemas envolve a flutuação de um edifício acima de sua fundação em rolamentos de borracha de chumbo , que contêm um núcleo de chumbo sólido envolto em camadas alternadas de borracha e aço. Placas de aço prendem os rolamentos ao edifício e sua fundação e, em seguida, quando ocorre um terremoto, permitem que a fundação se mova sem mover a estrutura acima dela.
Agora, alguns engenheiros japoneses levaram o isolamento de base a um novo nível. Seu sistema realmente levita um prédio em uma almofada de ar. É assim que funciona: Sensores no prédio detectam a atividade sísmica reveladora de um terremoto. A rede de sensores se comunica com um compressor de ar que, em meio segundo após ser alertado, força o ar entre o prédio e sua fundação. A almofada de ar levanta a estrutura até 3 centímetros do chão, isolando-a das forças que poderiam rasgá-la. Quando o terremoto diminui, o compressor desliga e o prédio se acomoda de volta à sua fundação. A única coisa que falta é a música tema do "Greatest American Hero".
9: Amortecedores

Outra tecnologia testada e comprovada para ajudar os edifícios a resistir a terremotos foi inspirada na indústria automobilística. Você está familiarizado com o amortecedor - o dispositivo que controla o movimento indesejado da mola em seu carro. Os amortecedores desaceleram e reduzem a magnitude dos movimentos vibratórios, transformando a energia cinética de sua suspensão em energia térmica que pode ser dissipada através do fluido hidráulico. Em física, isso é conhecido como amortecimento , e é por isso que algumas pessoas se referem aos amortecedores como amortecedores.
Acontece que os amortecedores podem ser úteis ao projetar edifícios resistentes a terremotos. Os engenheiros geralmente colocam amortecedores em cada nível de um edifício, com uma extremidade presa a uma coluna e a outra a uma viga. Cada amortecedor consiste em uma cabeça de pistão que se move dentro de um cilindro preenchido com óleo de silicone. Quando ocorre um terremoto, o movimento horizontal do edifício faz com que o pistão em cada amortecedor empurre o óleo, transformando a energia mecânica do terremoto em calor.
8: Poder Pendular

O amortecimento pode assumir muitas formas. Outra solução, especialmente para arranha -céus , envolve suspender uma enorme massa perto do topo da estrutura. Cabos de aço suportam a massa, enquanto amortecedores de fluido viscoso ficam entre a massa e o edifício que está tentando proteger. Quando a atividade sísmica faz o edifício balançar, o pêndulo se move na direção oposta, dissipando a energia.
Os engenheiros se referem a esses sistemas como amortecedores de massa sintonizados porque cada pêndulo é sintonizado precisamente na frequência vibracional natural de uma estrutura. Se o movimento do solo fizer com que um edifício oscile em sua frequência de ressonância, o edifício vibrará com uma grande quantidade de energia e provavelmente sofrerá danos. O trabalho de um amortecedor de massa sintonizado é neutralizar a ressonância e minimizar a resposta dinâmica da estrutura.
Taipei 101, que se refere ao número de andares do arranha-céu de 508 metros de altura, usa um amortecedor de massa ajustado para minimizar os efeitos vibracionais associados a terremotos e ventos fortes. No centro do sistema está uma bola dourada de 730 toneladas (660 toneladas métricas), suspensa por oito cabos de aço. É o maior e mais pesado amortecedor de massa sintonizado do mundo.
7: Fusíveis substituíveis

No mundo da eletricidade, um fusível fornece proteção ao falhar se a corrente em um circuito exceder um determinado nível. Isso interrompe o fluxo de eletricidade e evita superaquecimento e incêndios. Após o incidente, basta substituir o fusível e restaurar o sistema ao normal.
Pesquisadores da Universidade de Stanford e da Universidade de Illinois têm experimentado um conceito semelhante na busca de construir um edifício resistente a terremotos. Eles chamam sua ideia de sistema de balanço controlado porque as armações de aço que compõem a estrutura são elásticas e podem balançar no topo da fundação. Mas isso por si só não seria uma solução ideal.
Além das estruturas de aço , os pesquisadores introduziram cabos verticais que ancoram o topo de cada estrutura à fundação e limitam o movimento de balanço. Além disso, os cabos têm uma capacidade de autocentralização, o que significa que eles podem puxar toda a estrutura para cima quando o tremor parar. Os componentes finais são os fusíveis de aço substituíveis colocados entre duas armações ou nas bases das colunas. Os dentes de metal dos fusíveis absorvem a energia sísmica à medida que o edifício balança. Se eles "explodirem" durante um terremoto, eles podem ser substituídos de forma relativamente rápida e econômica para restaurar o edifício à sua forma original de corte de fita.
6: Balançando a parede central

Em muitos arranha-céus modernos, os engenheiros usam a construção de paredes centrais para aumentar o desempenho sísmico a um custo menor. Neste projeto, um núcleo de concreto armado atravessa o coração da estrutura, circundando os bancos dos elevadores. Para edifícios extremamente altos, a parede central pode ser bastante substancial - pelo menos 30 pés em cada direção do plano e 18 a 30 polegadas de espessura.
Embora a construção de paredes centrais ajude os edifícios a resistir a terremotos, não é uma tecnologia perfeita. Pesquisadores descobriram que edifícios de base fixa com paredes centrais ainda podem sofrer deformações inelásticas significativas, grandes forças de cisalhamento e acelerações de piso prejudiciais. Uma solução, como já discutimos, envolve o isolamento da base – flutuando o prédio em rolamentos de borracha de chumbo. Esse design reduz as acelerações do piso e as forças de cisalhamento, mas não evita a deformação na base da parede central.
A better solution for structures in earthquake zones calls for a rocking-core wall combined with base isolation. A rocking core-wall rocks at the ground level to prevent the concrete in the wall from being permanently deformed. To accomplish this, engineers reinforce the lower two levels of the building with steel and incorporate post-tensioning along the entire height. In post-tensioning systems, steel tendons are threaded through the core wall. The tendons act like rubber bands, which can be tightly stretched by hydraulic jacks to increase the tensile strength of the core-wall.
5: Seismic Invisibility Cloak

You may think of water or sound when considering the topic of waves, but earthquakes also produce waves, classified by geologists as body and surface waves. The former travel rapidly through Earth's interior. The latter travel more slowly through the upper crust and include a subset of waves -- known as Rayleigh waves -- that move the ground vertically. This up-and-down motion causes most of the shaking and damage associated with an earthquake.
Now imagine if you could interrupt the transmission of some seismic waves. Might it be possible to deflect the energy or reroute it around urban areas? Some scientists think so, and they've dubbed their solution the "seismic invisibility cloak" for its ability to render a building invisible to surface waves. Engineers believe they can fashion the "cloak" out of 100 concentric plastic rings buried beneath the foundation of a building [source: Barras]. As seismic waves approach, they enter the rings at one end and become contained within the system. Harnessed within the "cloak," the waves can't impart their energy to the structure above. They simply pass around the building's foundation and emerge on the other side, where they exit the rings and resume their long-distance journey. A French team tested the concept in 2013.
4: Shape Memory Alloys

As we discussed earlier in the countdown, the plasticity of materials presents a major challenge to engineers trying to build earthquake-resistant structures. Plasticity describes the deformation that occurs in any material when forces are applied to it. If the forces are strong enough, the material's shape can be altered permanently, which compromises its ability to function properly. Steel can experience plastic deformation, but so can concrete. And yet both of these materials are widely used in almost all commercial construction projects .
Enter the shape memory alloy, which can endure heavy strains and still return to its original shape. Many engineers are experimenting with these so-called smart materials as replacements for traditional steel-and-concrete construction. One promising alloy is nickel titanium, or nitinol, which offers 10 to 30 percent more elasticity than steel [source: Raffiee]. In one 2012 study, researchers at the University of Nevada, Reno, compared the seismic performance of bridge columns made of steel and concrete with columns made of nitinol and concrete. The shape memory alloy outperformed the traditional materials on all levels and experienced far less damage [source: Raffiee].
3: Carbon-fiber Wrap

It makes sense to consider earthquake resistance when you're building a new structure, but retrofitting old buildings to improve their seismic performance is just as important. Engineers have found that adding base-isolation systems to structures is both feasible and economically attractive. Another promising solution, much easier to implement, requires a technology known as fiber-reinforced plastic wrap, or FRP. Manufacturers produce these wraps by mixing carbon fibers with binding polymers, such as epoxy, polyester, vinyl ester or nylon, to create a lightweight, but incredibly strong, composite material.
In retrofitting applications, engineers simply wrap the material around concrete support columns of bridges or buildings and then pump pressurized epoxy into the gap between the column and the material. Based on the design requirements, engineers may repeat this process six or eight times, creating a mummy-wrapped beam with significantly higher strength and ductility. Amazingly, even earthquake-damaged columns can be repaired with carbon-fiber wraps. In one study, researchers found that weakened highway bridge columns cocooned with the composite material were 24 to 38 percent stronger than unwrapped columns [source: Saadatmanesh].
2: Biomaterials

While engineers make do with shape memory alloys and carbon-fiber wraps, they anticipate a future in which even better materials may be available for earthquake-resistant construction. And inspiration for these materials may likely come from the animal kingdom. Consider the lowly mussel, a bivalve mollusk found attached to ocean rocks or, after it's been removed and steamed in wine, on our dinner plate. To stay attached to their precarious perches, mussels secrete sticky fibers known as byssal threads. Some of these threads are stiff and rigid, while others are flexible and elastic. When a wave crashes on a mussel, it stays put because the flexible strands absorb the shock and dissipate the energy. Researchers have even calculated the exact ratio of stiff-to-flexible fibers -- 80:20 -- that gives the mussel its stickiness [source: Qin]. Now it's a matter of developing construction materials that mimic the mussel and its uncanny ability to stay put.
Another interesting thread comes from the south end of spiders. We all know that, pound for pound, spider silk is stronger than steel (just ask Peter Parker), but MIT scientists believe that it's the dynamic response of the natural material under heavy strain that makes it so unique. When researchers tugged and pulled on individual strands of spider silk, they found the threads were initially stiff, then stretchy, then stiff again. It's this complex, nonlinear response that makes spider webs so resilient and spider thread such a tantalizing material to mimic in the next generation of earthquake-resistant construction.
1: Cardboard Tubes

And what about developing countries, where it's not economically feasible to incorporate anti-earthquake technologies into houses and office buildings? Are they doomed to suffer thousands of casualties every time the earth shakes? Not necessarily. Teams of engineers are working all over the world to design earthquake-resistant structures using locally available or easily obtainable materials. For example, in Peru, researchers have made traditional adobe structures much stronger by reinforcing walls with plastic mesh. In India, engineers have successfully used bamboo to strengthen concrete. And in Indonesia, some homes now stand on easy-to-make bearings fashioned from old tires filled with sand or stone.
Even cardboard can become a sturdy, durable construction material. Japanese architect Shigeru Ban has designed several structures that incorporate cardboard tubes coated with polyurethane as the primary framing elements. In 2013, Ban unveiled one of his designs -- the Transitional Cathedral -- in Christchurch, New Zealand. The church uses 98 giant cardboard tubes reinforced with wooden beams [source: Slezak]. Because the cardboard-and-wood structure is extremely light and flexible, it performs much better than concrete during seismic events. And if it does collapse, it's far less likely to crush people gathered inside. All in all, it makes you want to treat the cardboard tubes nestled in your toilet paper roll with a little more respect.
Lots More Information
Author's Note: 10 Technologies That Help Buildings Resist Earthquakes
When the 2011 Virginia earthquake struck, I was about 55 miles (89 kilometers) from the epicenter. It produced a locomotive-like rumbling and moved the earth in an unsettling way that's hard to describe. In the small towns of Louisa and Mineral, near my mother's house, a couple of structures collapsed, and many more experienced significant damage. While the quake itself was frightening, what was more disturbing was our collective sense that, being so far from the Ring of Fire and the constant threat of tectonic activity, we were somehow insulated from these kinds of events. Makes me wonder if the building codes in Virginia have been updated to incorporate some of these earthquake-resistant technologies.
Related Articles
- How Earthquake-resistant Buildings Work
- Will earthquakes ever be predictable?
- How Earthquakes Work
- How to Survive an Earthquake
- 5 Incredible Last-ditch Efforts to Avert Disaster
- Does severe weather hype make people under-react?
Sources
- "Advanced Earthquake Resistant Design Techniques." Multidisciplinary Center for Earthquake Engineering Research (MCEER). 2010. (Aug. 26, 2013) http://mceer.buffalo.edu/infoservice/reference_services/adveqdesign.asp
- Barras, Colin. "Invisibility cloak could hide buildings from quakes." New Scientist. June 26, 2009. (Aug. 26, 2013) http://www.newscientist.com/article/dn17378#.Uh30mZJwpBk
- Benson, Etienne. "Ancient civilizations shaken by quakes, say Stanford scientists." SpaceDaily. Dec. 17, 2001. (Aug. 26, 2013) http://www.spacedaily.com/news/earthquake-01g.html
- Boyle, Rebecca. "Japanese Home-Levitation System Could Protect Buildings From Earthquakes." Popular Science. March 1, 2012. (Aug. 26, 2013) http://www.popsci.com/technology/article/2012-03/japanese-levitating-homes-could-survive-earthquakes-unscathed
- Boyle, Rebecca. "Stretchy, Sticky Mussel Fibers Inspire New Types of Tough Waterproof Adhesives." Popular Science. Feb. 1, 2011. (Aug. 26, 2013) http://www.popsci.com/technology/article/2011-01/stretchy-sticky-mussel-fibers-inspire-new-types-tough-waterproof-adhesives
- Carroll, Chris. "The Big Idea: Safe Houses." National Geographic Magazine. (Aug. 26, 2013) http://ngm.nationalgeographic.com/big-idea/10/earthquakes
- Chandler, David L. "Como as teias de aranha alcançam sua força." Notícias do MIT. 2 de fevereiro de 2012. (26 de agosto de 2013) http://web.mit.edu/newsoffice/2012/spider-web-strength-0202.html
- CLAYTON, Bill. "Construção Resistente a Terremotos - Negócios Sólidos." Fórum de Engenharia. 16 de abril de 2010. (26 de agosto de 2013) http://forum.engin.umich.edu/2010/04/earthquake-resistant-construction-solid.html
- Dillow, Clay. "Novo projeto resistente a terremotos puxa prédios na vertical após terremotos violentos." Ciência popular. 2 de setembro de 2009. (26 de agosto de 2013) http://www.popsci.com/scitech/article/2009-09/new-earthquake-resistente-design-keeps-buildings-stand-during-violent-quakes
- Eatherton, MR, JF Hajjar, GG Deierlein, H. Krawinkler, S. Billington e X. Ma. "Balanço controlado de edifícios com estrutura de aço com fusíveis de dissipação de energia substituíveis." 14ª Conferência Mundial de Engenharia Sísmica. 12 de outubro de 2008. (26 de agosto de 2013) ftp://jetty.ecn.purdue.edu/spujol/Andres/files/05-06-0026.PDF
- Eddy, Natan. "Amortecedor de massa ajustado de 730 toneladas de Taipei 101." Mecânica Popular. 19 de julho de 2005. (26 de agosto de 2013) http://www.popularmechanics.com/technology/gadgets/news/1612252
- Fischetti, Marcos. "Choque Absorvido." Americano científico. outubro de 2004.
- Hambúrguer, Ronald O. "Terremotos e Projeto Sísmico." Instituto Americano de Construção em Aço. Novembro de 2009. (26 de agosto de 2013) http://www.aisc.org/WorkArea/showcontent.aspx?id=22784
- Kelley, Michael. "The Japanese Are Using Levitation Technology To Make Earthquake-Proof Buildings." Business Insider. March 1, 2012. (Aug. 26, 2013) http://www.businessinsider.com/the-japanese-are-using-levitation-technology-to-make-earthquake-proof-buildings-2012-3
- Maffei, Joe and Noelle Yuen. "Seismic Performance and Design Requirements for High-Rise Concrete Buildings." Structure Magazine. April 2007. (Aug. 26, 2013) http://www.structuremag.org/article.aspx?articleID=427
- Qin, Zhao and Markus J. Buehler. "Impact tolerance in mussel thread networks by heterogeneous material distribution." Nature Communications. July 23, 2013. (Aug. 26, 2013) http://www.nature.com/ncomms/2013/130723/ncomms3187/full/ncomms3187.html
- Raffiee, Misha. "Smart Materials Improve Earthquake-Resistant Bridge Design." LiveScience. Aug. 17, 2012. (Aug. 26, 2013) http://www.livescience.com/22317-smart-materials-earthquake-safe-bridges-nsf-bts.html
- Saadatmanesh, Hamid, Mohammad R. Ehsani and Limin Jin. "Repair of Earthquake-Damaged RC Columns with FRP Wraps." ACI Structural Journal. March-April 1997. (Aug. 26, 2013) http://quakewrap.com/frp%20papers/RepairofEarthquake-DamagedRCColumnswithFRPWraps.pdf
- Slezak, Michael. "Quake-proof cathedral made of cardboard unveiled." New Scientist. Aug. 19, 2013. (Aug. 26, 2013) http://www.newscientist.com/article/dn24058-quakeproof-cathedral-made-of-cardboard-unveiled.html?cmpid=RSS|NSNS|2012-GLOBAL|online-news#.Uh_-f9Wnaph
- Smith, Dan. "Seismic Invisibility Cloak Could Hide Buildings From Earthquakes." Popular Science. June 26, 2009. (Aug. 26, 2013) http://www.popsci.com/scitech/article/2009-06/cloak-could-make-buildings-inviible-earthquakes
- Subbaraman, Nidhi. "Super-strong mussel fibers could inspire earthquake-proof buildings." NBC News. July 23, 2013. (Aug. 26, 2013) http://www.nbcnews.com/science/super-strong-mussel-fibers-could-inspire-earthquake-proof-buildings-6C10722275
- Thompson, Kalee. "Robust, or Risky? What Makes an Earthquake-Resistant Building." Popular Mechanics. (Aug. 26, 2013) http://www.popularmechanics.com/technology/engineering/architecture/what-makes-an-earthquake-resistant-building#slide-1
- Vastag, Brian. "O Japão é líder na engenharia de estruturas à prova de terremotos, ajudando a limitar os danos." Washington Post. 12 de março de 2011. (26 de agosto de 2013) http://www.washingtonpost.com/wp-dyn/content/article/2011/03/11/AR2011031106948.html
- Ward, Logan. "O Edifício Resistente a Terremotos." Mecânica Popular. 30 de setembro de 2010. (26 de agosto de 2013) http://www.popularmechanics.com/technology/engineering/architecture/earthquake-proof-building-that-is-built-to-collapse
- Zorich, Zach. "O concreto se torna flexível." Revista Descubra. 6 de agosto de 2005. (26 de agosto de 2013) http://discovermagazine.com/2005/aug/concrete-gets-flexible#.Uh34npJwpBk
